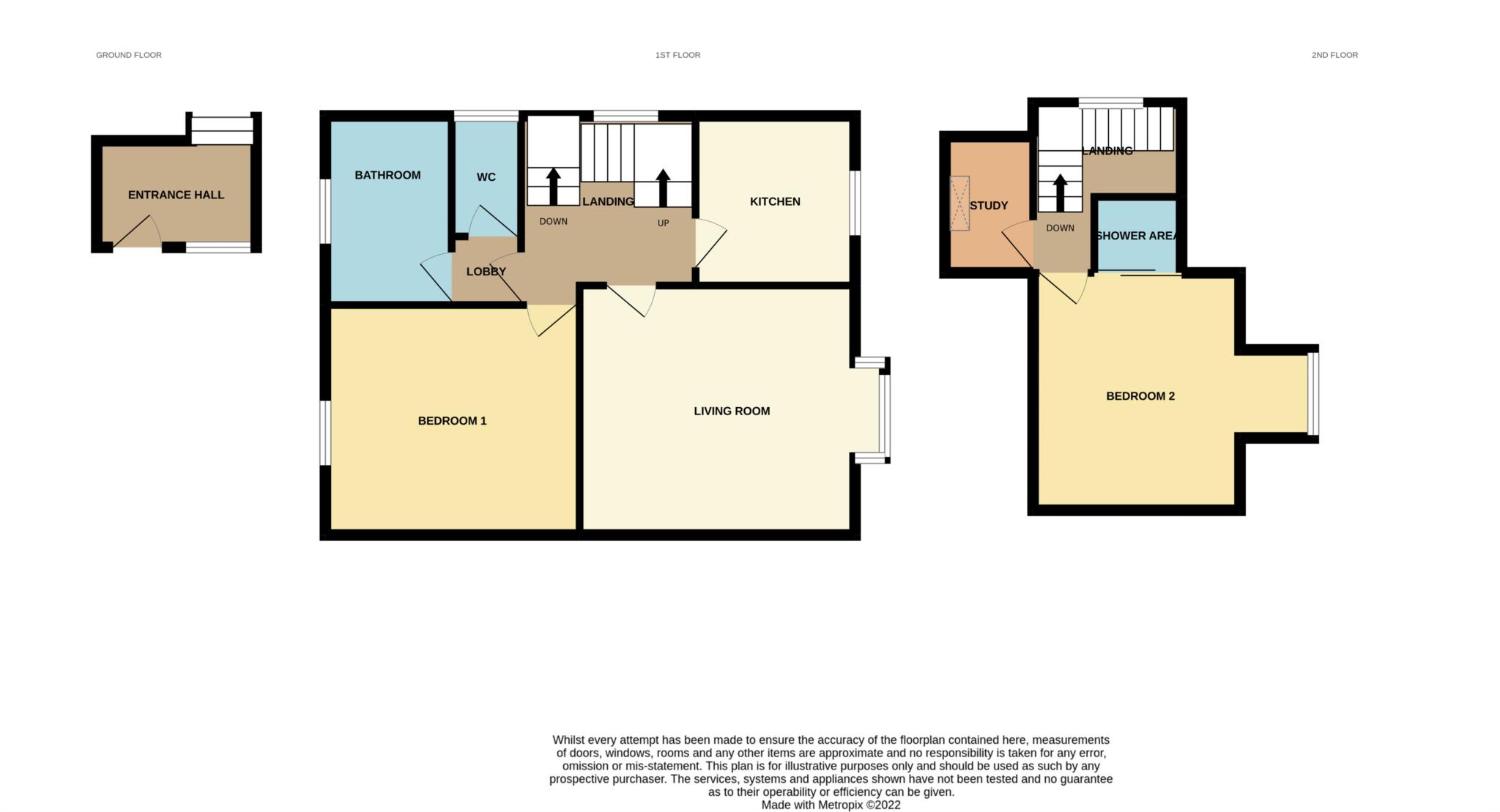- CLOSE TO THE TOWN & BEACH
- TWO DOUBLE BEDROOMS
- FITTED KITCHEN
- BAY FRONTED LOUNGE
- MODERN BATHROOM
- PRIVATE GARDEN
- SHARED PARKING AREA
- NO FORWARD CHAIN
- ARRANGED OVER TWO FLOORS
- POPULAR LOCATION
Positioned in an excellent location in Roundham, close to Goodrington Beach, Paignton Town and Harbour is this spacious and very well presented two double bedroom maisonette with the benefit of off road parking and a garden. CHAIN FREE.
This lovely apartment has its accommodation arranged over the first and second floor. The entrance hall is accessed via your own front door with stairs to the first floor where you will find the bay fronted living room, modern kitchen, large double bedroom, bathroom and separate WC. On the second floor is a further double bedroom with shower and a study/storage area.
Externally there is a garden to the front plus parking located to the rear. The property is double glazed and has gas fired central heating. Brand new 999 year lease.
uPVC double glazed door opening into
ENTRANCE HALLWAY
Window to the front. Radiator. Stairs with window leading to the FIRST FLOOR
LANDING
Stairs to the second floor.
LIVING ROOM - 14'4" (4.37m) Into Bay x 12'7" (3.84m)
Lovely light room with bay window to the front. Feature fireplace with inset electric fire. TV and telephone point. Radiator.
KITCHEN - 8'8" (2.64m) x 8'1" (2.46m)
Modern white units comprising of matching wall and base units. The base units comprise of drawer and cupboard space set beneath roll edge work surface with tiled splash backs. Space and plumbing for washing machine. Inset stainless steel sink unit. Inset oven with ceramic hob and extractor hood over. Matching wall mounted cupboards. Wall mounted gas fired central heating boiler. Space for upright fridge freezer. uPVC double glazed window to the front. Radiator.
BEDROOM 1 - 13'0" (3.96m) x 11'9" (3.58m)
Feature fire place with cast iron grate and tiled inlay. Radiator. Window to the rear.
INNER LOBBY
CLOAKROOM
Low level WC and contemporary wash hand basin. Tiled splash back. Obscure window to the side. Extractor fan.
BATHROOM
Modern white suite comprising of low level WC and pedestal wash hand basin. Panelled bath with shower attachment. Step in shower cubicle with thermostatically controlled shower with tiled splash backs. Obscure glazed window to the rear. Extractor fan. Radiator.
Stairs from the first floor landing to the second floor with window to the side.
BEDROOM 2 - 12'1" (3.68m) x 10'0" (3.05m) Plus Bay
Another lovely light room with deep recessed window to the front looking across to Osney and side window over Paignton Town and beyond. Radiator. Recess with step in shower cubicle with thermostatically controlled shower with tiled walls and extractor fan. Radiator.
STUDY
Limited headroom with velux window to the rear. Eaves storage areas.
OUTSIDE
There is a lovely area of garden to the front with flower bed and borders with a small patio area. Pedestrian access leads to the rear were there is a PARKING SPACE which is accessed from the very top of Hill Park terrace.
AGENTS NOTES
There will be a BRAND NEW 999 year lease with 50 % share of the freehold. Maintenance and building insurance will be on a 50/50 basis. We understand that there will be zero service charge or ground rent.
Pets will be allowed and only long term lets will be acceptable.
Council Tax
Torbay Council, Band B
Lease Length
997 Years
Notice
Please note we have not tested any apparatus, fixtures, fittings, or services. Interested parties must undertake their own investigation into the working order of these items. All measurements are approximate and photographs provided for guidance only.
